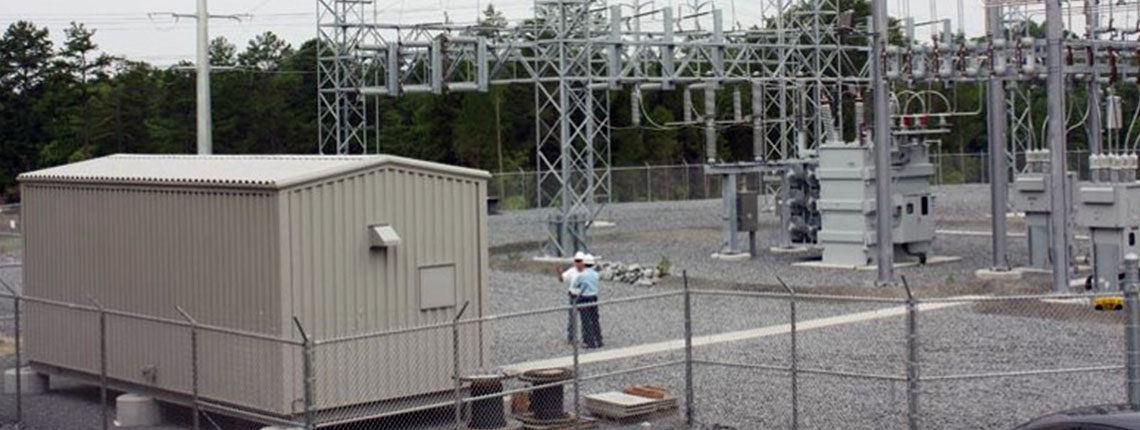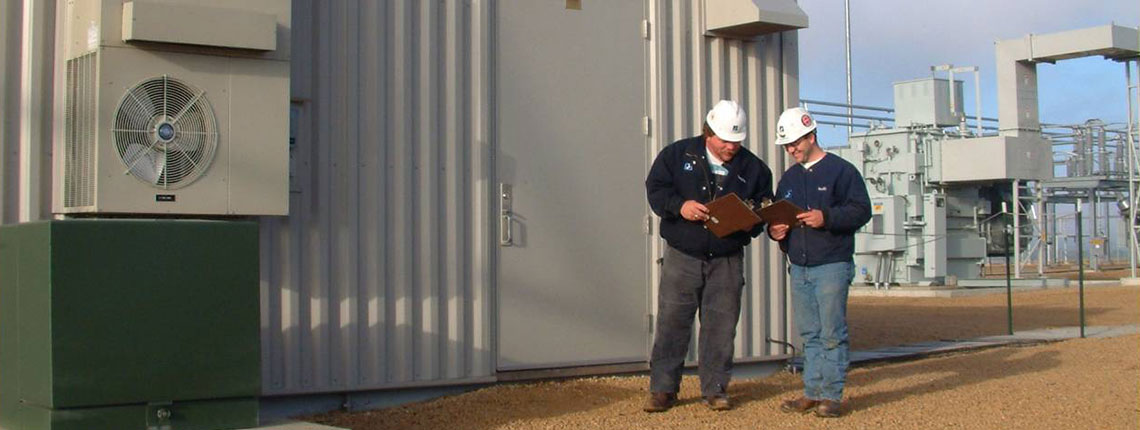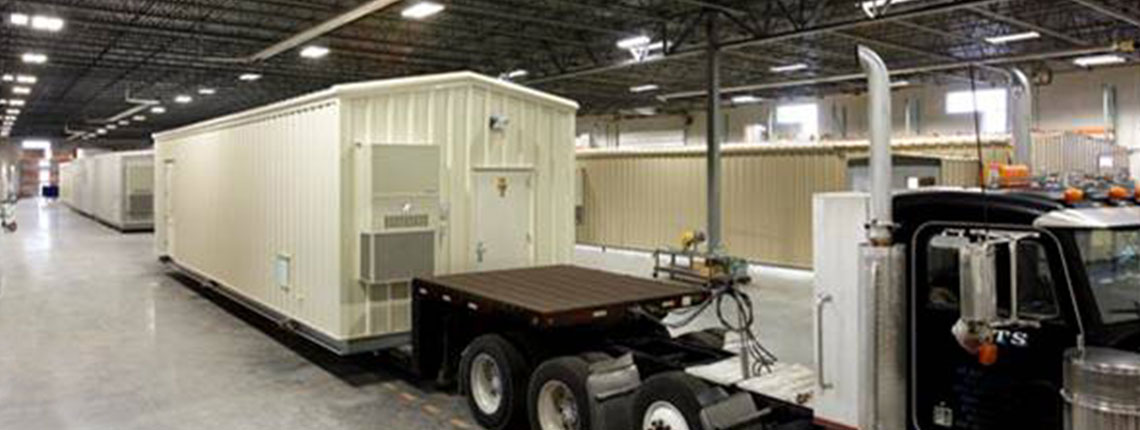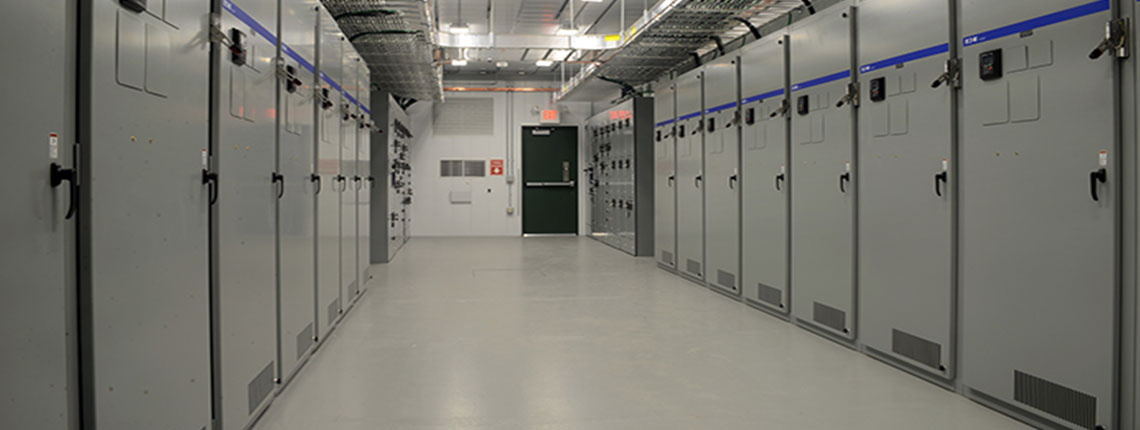Products
Preassembled Buildings with Floors
Trachte preassembled buildings with insulated, structural steel floor systems are designed and engineered for placement on concrete piers, grade-beams, frost-walls, pads, other foundations and steel platforms, mezzanines and structures. Trachte buildings with steel floors replace site-built construction and provide the engineering and project management advantages and quality of factory-built Trachte structures. Trachte buildings with steel floors are designed to receive floor-mounted equipment which can be pre-installed prior to shipping to the site. Trachte steel floors can be designed for concentrated battery and equipment loads. Trachte buildings with steel floor assemblies are lifted from base-frame mounted pick-points.
Standard Features
- Complete Internal Framework
- Standing-Seam, Galvalume Steel Roof
- Overlapping Galvalume Steel Wall Panels
- Baked-On Kynar-500 PVDF Resin Exterior Coating
- 30 and 40 Year Exterior Finish Warranties
- 4” Deep Galvanized Wall Framework
- Superior Insulation System
- Thermal Break Between Exterior and Frame
- Buildings Are Expandable In Length
- Buildings Are Repairable From Exterior
- Structural Floor System Is Well Insulated
- Floor Deck has Slip-Resistant Epoxy Coating
- Designed For Floor-Mounted Equipment
- Base Frame-Mounted Pick/Lifting Points
- Floor System Has Rodent/Moisture Barrier




